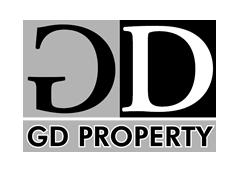
Introducing a Masterpiece of Modern Luxury: The Epitome of Elegance in the Prestigious Neighborhood Lifestyle Estate
Introducing a Masterpiece of Modern Luxury: The Epitome of Elegance in the Prestigious Neighborhood Lifestyle Estate
Step into a world of opulence and refinement, where architectural brilliance intertwines with the beauty of nature. Behold the Ansara Architecture inspired marvel that stands as a testament to meticulous craftsmanship in the esteemed Neighbourhood lifestyle and security estate.
With an architectural design that embodies grace and grandeur, this fully built brand new home is a symphony of glass and sunlight. The spacious interiors flow seamlessly, creating a majestic ambiance that leaves you breathless. The clean, contemporary lines of the architecture are complemented by exquisite finishes, resulting in an atmosphere of unparalleled luxury.
Prepare to be enchanted by the heart of this residence – the designer open plan kitchen, a true work of art. A culinary haven perfectly poised for seamless entertainment, featuring Caesarstone-clad countertops and a center island crowned with a six-plate gas hob. Miele appliances, including a double-door fridge freezer, adorn this culinary masterpiece. The marriage of polished white and oak cabinetry exudes sophistication, with a discreetly placed scullery boasting its own set of Miele appliances.
As you explore the open plan downstairs living spaces, Italian tiles lead the way, guiding you to the Kratki Arke 800 wood burning fireplace. A masterpiece in itself, this fireplace, with its electric fan, effortlessly warms the area while adding an air of allure. Slide open the stacking glass doors, and you'll step onto the entertainer’s patio, complete with a built-in gas braai. Your gaze extends over the glistening expanse of the tiled pool and the meticulously landscaped garden.
Discover further treasures downstairs – a private guest suite with a full en-suite bathroom, an executive study, and a guest bathroom.
As you ascend the bespoke staircase, adorned with stylish glass balustrades and floor lighting, a realm of luxury unfolds. Upstairs living areas and a Pyjama lounge await, offering space for leisure and relaxation. The master suite, an embodiment of tasteful indulgence, boasts a walk-through cupboard and an en-suite bathroom adorned with the finest finishes. A double shower stands as a testament to sophistication, while a built-in dressing table and private patio offer panoramic views that stretch over the estate. The second and third bedrooms, spacious and inviting, each come with en-suite bathrooms and built-in cupboards. Choose between engineered wood or carpeted flooring, catering to your personal preference.
This exceptional home also boasts advanced features, including a 5.5 Kw Sunsynk Hybrid inverter, Canadian solar panels, and a fully integrated My Air ducted air-conditioning system. Hans Grohe taps, a blend of gas and heat pump-assisted geysers, a Rainbird smart irrigation system, and an AJAX hub 2 smart alarm system redefine modern living. A 1000L water storage backup and instantaneous hot water delivery further elevate your comfort. The oversized double garage and domestic quarters ensure that practicality is never compromised.
Surrounded by prestigious schools such as Saheti, King David, St Andrews School for Girls, Reddam House, St Benedict’s College, and Crawford College, this address is synonymous with education excellence.
Security is paramount, with round-the-clock surveillance, a smart app for visitor access codes, CCTV cameras, and vigilant patrolling guards.
Welcome to your personal haven, where luxury and lifestyle converge to offer you the pinnacle of modern living. This isn't just a house; it's an extraordinary experience waiting to be yours.




































































